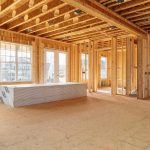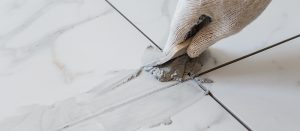A common question we hear is how does block construction work and what the difference is between block and wood frame construction. Continue reading to learn the differences between block and wood frame construction, and what the block construction process looks like.
In Florida, there is a large amount of moisture in the air year-round. So when you’re talking about block versus wood frame construction, block is going to have an advantage in that it won’t begin to decay once moisture sets in.
Everything we do is about keeping moisture out, and even that doesn’t work sometimes. So we advise people to go with block instead of wood in order to prevent this.
Continuing with block, there are a few steps that go into making a block addition work.
Near the bottom of the concrete wall, once built, will be multiple holes that have been knocked out, exposing the material underneath the faces of the block. This is done for inspection purposes.
Knocking out the block helps inspectors verify that there is the correct number of rebar installed, it’s the correct sizing and tied together following proper code.
Inside a block wall, depending on the code that you’re in and where the windows are, rebar will be dropped inside the block from top to bottom. The rebar will also extend into the slab at the bottom of the foundation and a tie beam at the top.
Now, you might be thinking, well how do you make those pieces look right after inspection?
To solve this, a stucco coating is done to help smooth everything out. If you don’t do a stucco finish, you will have to make sure the block is grounded down evenly.
The next piece is what goes above windows, which is a precast lintel.
A precast lintel (a large U-shaped block that can range from 4-10 ft long) is set in place above a window. Doing this helps to bring the load of the window out to the sides and into the ground safely.
In construction, all of the load has to go from where it’s resting, into the ground safely. A footer is usually installed as well to prevent sinking over time.
The lintel will rest over half of a block, which will then be filled with concrete. This is done on both sides of the lintel, which acts as a pillar on the side of the window and creates a continuous supportive structure.
After the lintel is set in place, the same steps as mentioned earlier will be done. Including knocking out the bottom of the wall, installing rebar, and preparing for inspection.
The final piece of block construction resides at the top.
At the top of the block structure, knockouts (individual U-shaped blocks) will be installed. The top row of blocks is also U-shaped, just like the lintel. This creates a channel along the entire structure of the project which will then be poured solid with concrete, this is called a high-beam.
A high beam brings an entire structure together at the top and prevents it from potential racking.
Racking is when a load on a wall isn’t tied into another wall, so it could possibly collapse
After the high beam is installed, a piece of rebar will also be dropped in to be inspected.
In a block structure, pillars also get filled from top to bottom.
So as you can see, block structures aren’t as simple as just stacking blocks. Having an experienced, licensed masonry contractor is important to make sure your block walls are squared, straight, and level.
If you have a remodeling question or inquires about remodeling your space in the Tampa Bay Area, please send an email to homeloveconstruction@gmail.com
-Brad Bachand
Transcribed/Published by Emily Lavechia

 Previous Post
Previous Post Next Post
Next Post


