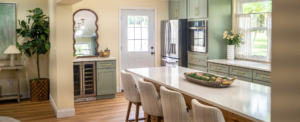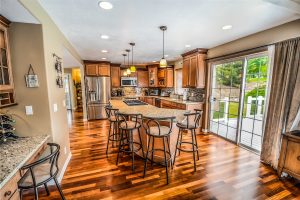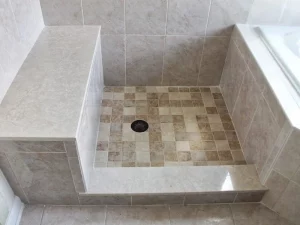How To Build Block Walls And Frame A Roof. Tarpon Springs, FL Garage Addition
Block is one of the most common types of material for construction work and it’s primarily used to build load-bearing walls. Continue reading to learn more about building with block and how roofs, a crucial part of the construction process, are framed.
What does it mean to build a structure out of block?
The process begins with gathering 8-inch by 16-inch concrete blocks (known as concrete masonry units, or CMU). A block mason will then stair-step the CMUs in a 50/50 offset pattern into the desired shape and height of the project.
For openings in walls, a concrete lintel (also known as a precast lintel) is set in place.
A concrete lintel is a long, u-shaped piece of concrete that is set above an opening and filled with mortar.
By filling the concrete with mortar, it helps to bear the load of the surrounding block and additional weight from the roof. That extra weight is then distributed into surrounding blocks that have been reinforced with rebar.
Reinforcing your opening’s side blocks with rebar helps to add rigidity to your wall by acting as a pillar to distribute the weight safely from the load-bearing point into the ground.
This process is continued until the walls for the project have been built up and correctly reinforced.
Let’s move onto roof framing now
There are 2 sections when it comes to roof framing;
First is the gable. Made out of triangular trusses, this section resides at both ends of the roof frame and is spaced out 24 inches on center with blocking in between them.
The second section is the flat part underneath the gable. To frame this, rafters are used to create a sturdy and even base.
When combining these sections together, large 12-inch beams (called an LVL or laminated beam) are wedged and nailed together to create one piece of wood. Hangers are then nailed into each side of the beam to hold the trusses and rafters.
Then, little pieces of metal, called straps, are secured into place to prevent the roof from being lifted up.
For states that receive high winds from storms and hurricanes, like Florida, it has become part of the building code to have straps attached to your roofing.
That is the basic roof structure.
Other additional features to roof framing include,
Adding half-inch plywood around the top of the deck
Adding the soffit (the horizontal underside of the overhang)
Adding the fascia (a flat, wooden board that runs along the rafter tails and is covered in aluminum wrap)
Additionally, meter can placement is another factor to consider when roof framing. For your project, it’s best to check with local city guidelines to see where the meter can placement is required.
That’s the basic outline for framing a roof.
If you have a remodeling question or inquires about remodeling your space in the Tampa Bay Area, please send an email to homeloveconstruction@gmail.com
-Brad Bachand
Transcribed/Published by Emily Lavechia

 Previous Post
Previous Post Next Post
Next Post


