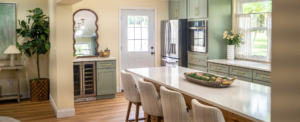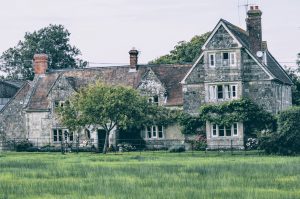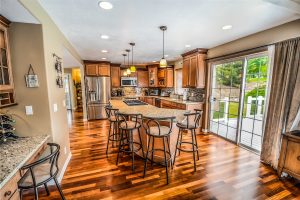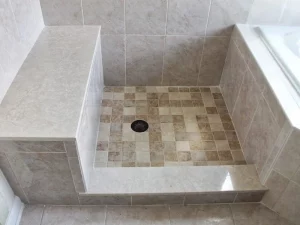How To Design A Custom Home
Designing a custom home can be a challenge as you have a blank slate. The first recommendation is not to buy plans online, but to have plans drawn specifically for your house as this will only cost a couple of thousand dollars extra. The simplest way to design a custom home is to determine the style of home you like and the number of bedrooms and bathrooms you need, along with any special accessory rooms. The minimum size for a comfortable bedroom is 12 by 12 or 12 by 13, and the draftsman can start arranging the basic elements of the house based on your requirements.
Once you know the basic requirements, it’s a matter of rearranging what’s inside the house. However, there are many details that go into designing a custom home such as where to put the tvs, outlets, phone lines, internet lines, pot filler, and other items. The builder will work with you to ensure the house meets your requirements.
The next step is to determine the overall square footage of the house, which will depend on the size of the bedrooms and bathrooms, along with the special accessory rooms. The builder will take into account the minimum space required for each room and arrange them in the most efficient manner.
It’s important to consider the overall style of the house when designing a custom home. This includes the roof, windows, front door, and other architectural elements. You can choose a bungalow with a wrap-around porch, a craftsman-style house with a metal roof, a modern house with large windows, or a massive sprawling mansion.
Another important factor to consider when designing a custom home is the location. You need to determine the orientation of the house, the views, and the location of the garage and other elements. The builder will work with you to ensure the house is designed to take advantage of the natural features of the site.
The kitchen is another key element in a custom home. You need to determine the size of the kitchen, the location of the appliances, and the type of cabinets and countertops you want. You can also choose to include a pantry, an island, or a breakfast bar.
The laundry room is another important aspect of a custom home. You need to determine the size of the laundry room, the location of the washer and dryer, and the type of cabinets and countertops you want. You can also choose to include a sink, a folding area, or additional storage.
The mud room is another important room in a custom home. You need to determine the size of the mud room, the location of the hooks, shelves, and cabinets, and the type of flooring you want. This room is often located near the garage and is used to store outdoor gear, such as coats, boots, and gloves.
The garage is another key element in a custom home. You need to determine the size of the garage, the location of the garage doors, and the type of flooring you want. You can choose to have a two-car, three-car, or even a four-car garage, depending on your needs.
In conclusion, designing a custom home requires careful planning and consideration of many elements. You need to determine the style of home you like, the number of bedrooms and bathrooms you need, the overall square footage of the house, and the location of key elements such as the kitchen, laundry room, mud room, and garage. The builder will work with you to ensure the house meets your requirements and is designed to take advantage of the natural features of the site.

 Previous Post
Previous Post Next Post
Next Post


