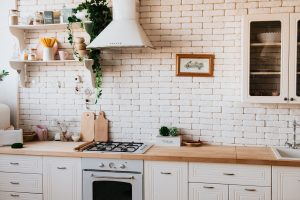How To Make Your Home Open Concept: Tips From A Contractor
Open concept floor plans are becoming increasingly popular in modern home design. However, many homeowners may wonder if it’s possible to convert their Florida home into an open concept space. The good news is, it’s usually quite simple to do so. If your home was built after the 1980s, it’s likely that it was built with pre-manufactured trusses. This means that the only structural components of your home are the trusses and the exterior walls. Anything in between these walls is not structural, which means that you can remove walls without affecting the structure of your home.
However, if your home was built before the 1980s, it may be a bit more difficult to convert to an open concept floor plan. Older homes are typically built with individual pieces of wood called rafters that make up the roof. These homes often have walls running down the middle that are structural elements. In this case, you would have to add beams to help support the roof before removing any walls. This is because older homes were not designed to span the whole way, but rather from the outside wall to the middle wall and then to the other outside wall.
The best way to know whether or not you need to add beams before removing any walls is to have a general contractor and an engineer come and take a look at your home. They can evaluate the structure and determine what needs to be done to make your home safe for an open concept floor plan. At Home Love Construction, we have a full-time design department that specializes in helping homeowners plan and execute the perfect renovation. Our team of experts can help you determine whether or not you can convert your Florida home into an open concept space and give you pricing on different options.
Overall, converting a Florida home into an open concept floor plan is usually quite simple, but it’s always best to consult with a professional. At Home Love Construction, we’re dedicated to helping homeowners achieve their dream renovation, and we’re always available to answer any questions you may have. So, if you’re thinking about converting your home into an open concept space, don’t hesitate to visit our website at homelove.construction or give us a call. We’ll be happy to help you plan the perfect renovation for your home.
In the end, open concept floor plan is a great way to create a more spacious and modern feel in your home. It’s not just about removing walls, but it’s also about creating a cohesive and functional living space. With the help of a professional, you can design and execute the perfect open concept floor plan that will suit your lifestyle and preferences.
Additionally, it’s important to consider the flow of the space. An open concept floor plan should have a natural flow and allow for ease of movement throughout the house. This means that the different areas of the home should be connected in a logical and functional way.
Another important aspect to consider is lighting. With an open concept floor plan, natural light can flow freely throughout the house. This can create a bright and airy atmosphere and make the space feel larger. However, it’s also important to have a balance of natural and artificial light to ensure the space is well-lit at all times.
It’s also important to think about how you’ll use the space. An open concept floor plan can be great for entertaining and family gatherings, but it can also be a challenge when it comes to privacy. You’ll want to make sure that you have enough space for private areas as well as communal areas.

 Previous Post
Previous Post Next Post
Next Post


