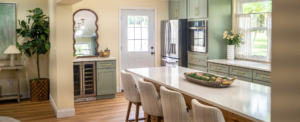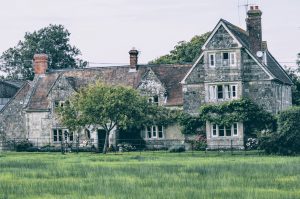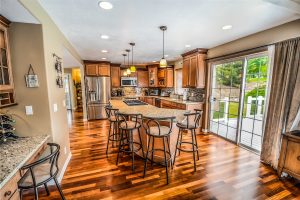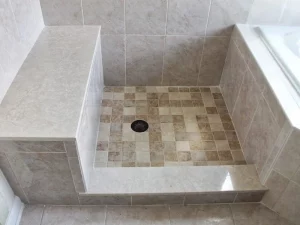How Is A Wood Frame Addition Is Built?
Brad from Home Love Construction is framing a roof on a wood-framed edition in Oldsmar. The structure is going to have wood-framed walls and a wood-framed roof built out of trusses. The plywood on the end of the roof is hanging off willy-nilly, and the framers are letting it run wild, which means letting it lay out wherever it lands. They will later cut it off nicely and flush with the fascia using a saw.
During construction, things may look a little bit odd, but there is a trick to quickly clean it up and make it all nice and flush. The last truss is called a drop truss, which means that it is three and a half inches shorter than the rest of the trusses. This is so that they can build a soffit ladder above it that is supported all the way out.
The ladder-looking framing that goes from the end of the roof from the overhang all the way up to the peak will be supported by the last trust. The last trust was dropped so that it can be framed in and tied in perfectly to the trust behind it. There is a two-by-four sticking up on the end of the last truss on the gable end, which is about two and a half feet long.
This is so that they can have continuous framing all the way down, and they will frame the overhang down to that. They will then have to frame up from the other side of the roof. Brad admits that what he is talking about may be a little hard to understand, so he invites viewers to watch the video to see what is actually going on.
Home Love Construction is open to answering any remodeling questions viewers may have about additions, bathrooms, kitchens, outdoor living, or remodeling in general. They encourage viewers to send their questions to homeloveconstruction@gmail.com. They have started to receive a lot of questions and will be making videos specifically to answer them.
In conclusion, framing a roof involves using trusses and plywood to create a sturdy structure. The drop truss and soffit ladder are key components of the roof that help to support the framing and provide continuous framing all the way down. Home Love Construction is an expert in remodeling, and they are always willing to answer any questions viewers may have.

 Previous Post
Previous Post Next Post
Next Post


