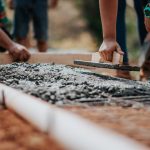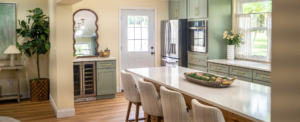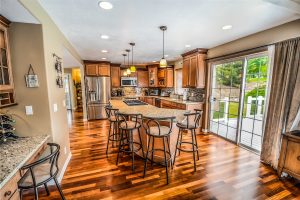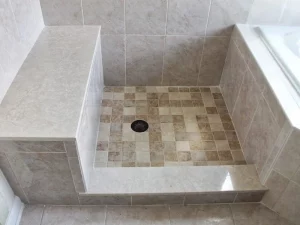How To Build Block Walls And Frame A Roof
In this transcript, Brad from Home Love Construction is discussing the framing process of a garage addition. The garage addition is built using block walls and a wood frame roof. Brad explains that in construction, concrete masonry units (CMUs) are used to build block walls, and the mason just stair-steps them in a 50/50 offset pattern. He also discusses the use of concrete lintels, which bear the load of the blocks in the middle and transfer the weight down to the ground.
The cells in the blocks are where rebar is stubbed up, adding rigidity as far as wind movement and racking. The key to any structurally sound building is getting the weight safely from the load-bearing point to the ground. The rebar helps to achieve this.
In framing the roof structure, there are two sections to it – the portion that Brad is standing under, which comes to a triangle, and the big flat area. The triangular section is made using triangular trusses spaced 24 inches on center with blocking in between. The big flat area is framed using rafters, and these two sections are married using a laminated beam called an LVL.
Twist straps are used to prevent the roof from being lifted up during storms, as there is no good way to attach it down into the block. Building code has made this a major sticking point due to the many storms, tornadoes, and hurricanes in Florida, which cause a lot of uplift on roofs.
The soffit is the portion with the holes in it that goes horizontally, while the fascia is a wooden board running along at the end of the rafter tails. The soffit and fascia are continuously uniform around the garage addition.
The only lingering item that is holding them up is moving the meter can from the middle of the roof to the outside of the roof. The city of Tarpon Springs requires this, and they are waiting for the city to give them the go-ahead to have the company come out and disconnect from the old weather head and hook them up to the new weather head.
Once that is done, they can finish their tie-in, put the roof on, shingle it, be dried in, and then the upper structure will be done. They can then put in the windows and doors, stucco it, paint it, and it will be complete.
Overall, this transcript provides a detailed insight into the construction process of a garage addition, including the use of block walls and wood frame roofs, as well as the importance of getting the weight safely from the load-bearing point to the ground, and preventing uplift during storms.

 Previous Post
Previous Post Next Post
Next Post


