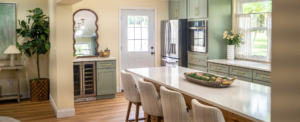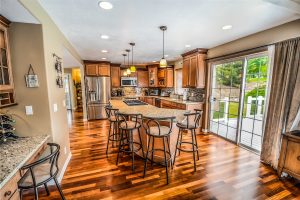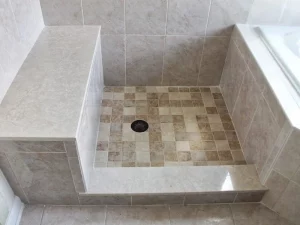How To Remodel A Condo
In this transcript, Brad, a contractor from Home Love Construction, describes the remodeling of a condo on the 11th floor. He takes us on a tour of the condo, explaining what has been done and what is still to be done. The focus of the renovation has been on removing the popcorn ceiling, wallpaper, and the backsplash. The condo has been re-textured, mostly with a skip trowel technique. Brad explains that they have taken down the headers around the doors to put lights behind them. The living room will have a built-in shelving unit built out of a mix of cabinets and plywood.
The cabinets will be painted to match the rest of the house with the accent color in the back of the cabinets. The built-in cabinets are designed to accommodate the homeowners’ stereo system and a piece of art that they want to highlight in their living area. The large piece of art will be framed by two cabinet boxes on either side, and the cabinets will have vertically divided built-ins with 30-inch cabinets at the bottom for concealed storage space.
Brad moves on to discuss the kitchen renovation. He explains that they have opened up a wall to create more space and keep the pantry inside. They will also be adding a 12-inch built-in to the space that has yet to be built. They have removed the flooring, which was carpet, laminate, and tile, and found tile underneath the laminate. They have also demolished the master bathroom and removed the garden tub. They are replacing the tub with a shower and have put unfinished drywall in place.
Brad explains that they will put the Fluter-Kerdi cloth on top of the drywall and waterproof it. They will then use a simple but modern-looking subway tile with metal sewer trim around the edges. The bathroom will also have a big bench, and they will have to cut out niches in the tile to accommodate the toiletries.
Brad also mentions that they have repurposed the space that used to be a shower by making it a useful space. The triangular shower arrangement was eliminated because the homeowners didn’t like it. The walls are square, and the space has been converted into something more functional.
In summary, Brad from Home Love Construction has been working on the renovation of a condo on the 11th floor. The focus of the renovation has been on removing the popcorn ceiling, wallpaper, and backsplash. They have re-textured the condo with a skip trowel technique, taken down the headers around the doors, and built a built-in shelving unit in the living room. The renovation has also involved opening up a wall to create more space and keep the pantry inside, and a 12-inch built-in is to be added to the space. The master bathroom has been demolished, and the garden tub has been removed to make space for a shower. The bathroom will have a big bench, and they will use a simple but modern-looking subway tile with metal sewer trim around the edges. Finally, the space that used to be a shower has been repurposed into something more functional.

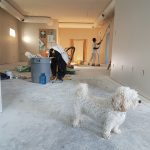 Previous Post
Previous Post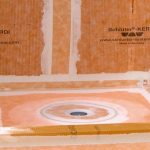 Next Post
Next Post