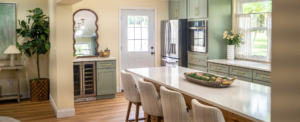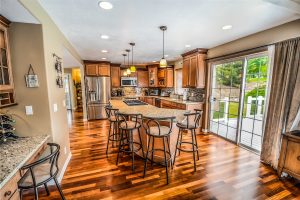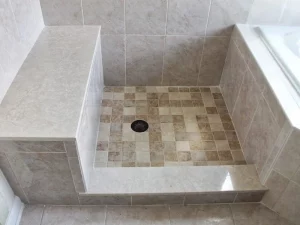How Is A Wood Frame House Built With An Open Kitchen?
Home Love Construction is a company that specializes in home additions and renovations. Recently, they have been working on a home addition in South Tampa, which is in the final stages of framing. The homeowner is looking to almost double the size of their kitchen and add new features such as an island, wine fridges, and a wrap-around. The addition is being built on a stem wall foundation, which involves concrete being laid in the ground, with blocks and a slab port being added on top. The walls and trusses have been installed and the ceiling has been completed.
The heart of the design lies in the beams that support the roof of the addition. The beams are made from laminated veneer lumber, also known as lvl, which is created by gluing sheets of plywood together to create large beams. The beams are 14 inches deep and three inches wide, which allows the kitchen to be completely open and spacious.
Another important aspect of the design is the way that the corners have been handled. When adding an addition to a home, one challenge is how to support the corners, as they require support in two directions. The engineer working on this project came up with a clever solution, using a beam system to eliminate the need for a post in the corner.
On the exterior wall, a five-stud pack has been used to hold up a beam that has come down from the roof. This allows for the kitchen to be completely open and provides the necessary support. The beams used in the design are upset beams, meaning that they are set into the ceiling and will not be visible once the drywall is installed.
As Brad, from Home Love Construction, walks through the rest of the addition, he points out other features, such as the bucket that has been nailed onto the beam and the fourth lvl that will be added to provide additional support. The design is structured in a way that provides the necessary support for the addition, while also keeping the look of the kitchen clean and modern.
The goal of Home Love Construction is to provide their clients with the best possible solutions for their home renovation projects. They understand the importance of having a design that is both functional and aesthetically pleasing. This particular project is a great example of how a home renovation can transform a space and make it more livable and enjoyable.
The final product will be a kitchen that is almost double the original size, with a spacious and open design that allows for new features and amenities. The homeowner will be able to enjoy a kitchen that is both functional and beautiful, and that has been designed to meet their specific needs and wants.
In conclusion, Home Love Construction has demonstrated their expertise and attention to detail in this project. The use of lvl beams and the handling of the corners are just two examples of how they have used their creativity and skill to make the homeowner’s vision a reality. The finished product will be a beautiful and functional kitchen that the homeowner will enjoy for years to come.

 Previous Post
Previous Post Next Post
Next Post


